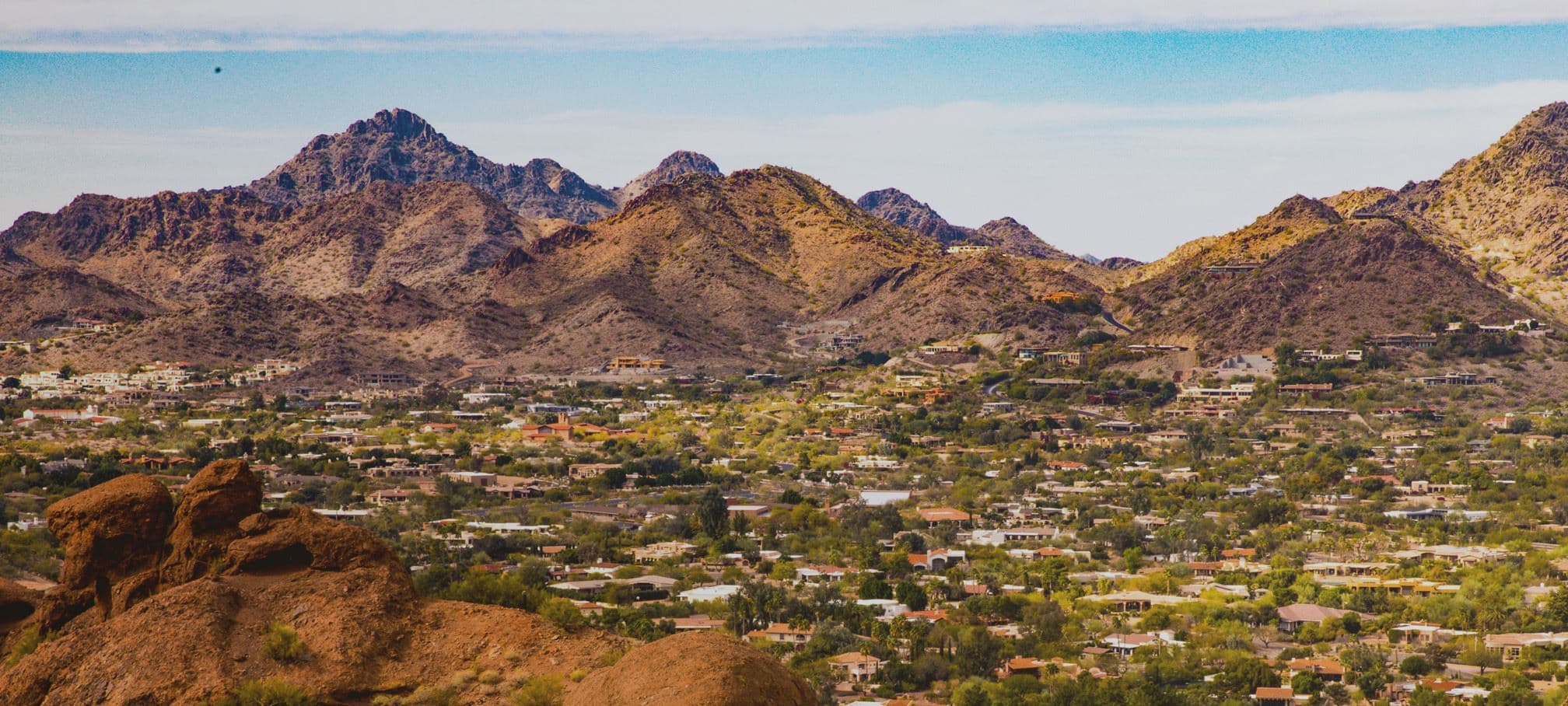
Swipe to view more photos
9483 N 57TH Street
Paradise Valley, AZ 85253
Property Description
Step into soaring 17' vaulted ceilings w/exposed wood beams & wide-plank floors framing views of the grassy bkyd on lush, sprawling 1.15 Acres. Tucked on a quiet st across from 13th hole of Camelback Country Club's Ambiente golf, this home was fully remodeled late '22. Offers 4BR+office, 4BA with split Primary Wing, front Office, another split bedroom, J & J bedroom wing, lush yard, swingset, pool & spa. Walk past the formal dining room and office to the Gourmet kitchen with massive 5'x9' quartz waterfall island, Sub-Zero, Italian Range, Wine Chiller, Bosch Drawer-style Micro & dishwasher. Open to Great room w/fireplace, vaulted wood-beam ceiling and 3-8' Sliding glass access to 1000 sq.ft. patio—for in/outdoor living & entertaining. BkYd is a showstopper: over an acre of lush grass,
Additional Details

Nick El-Tawil
Managing Broker, T&T
Schedule a Tour
Ready to see this property in person? Schedule a tour with Nick today.
Schedule A TourRequest More Info




























